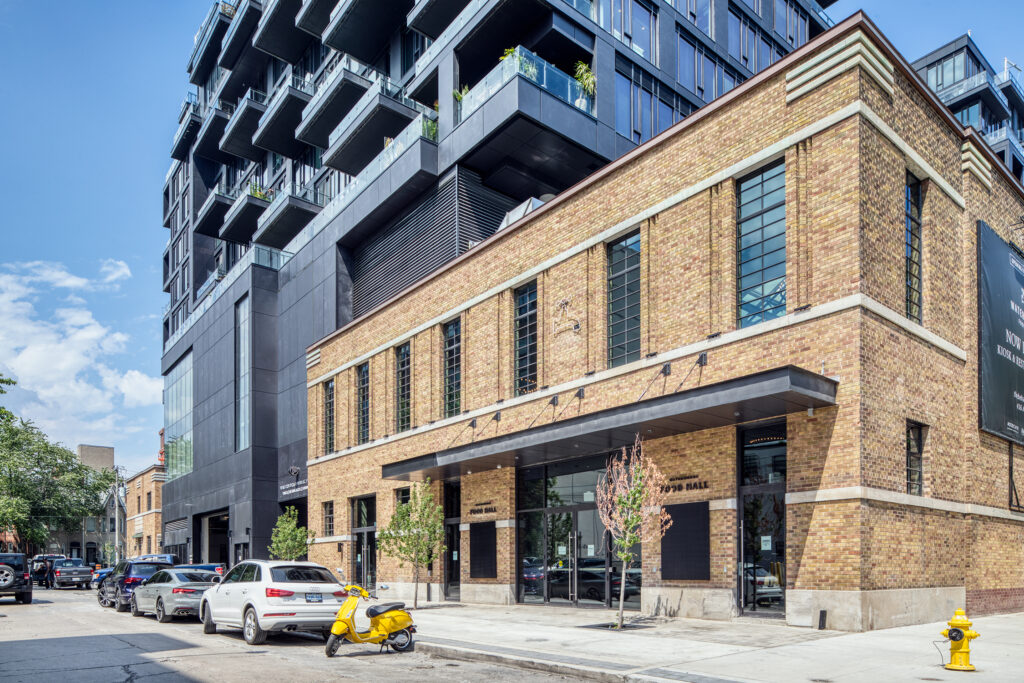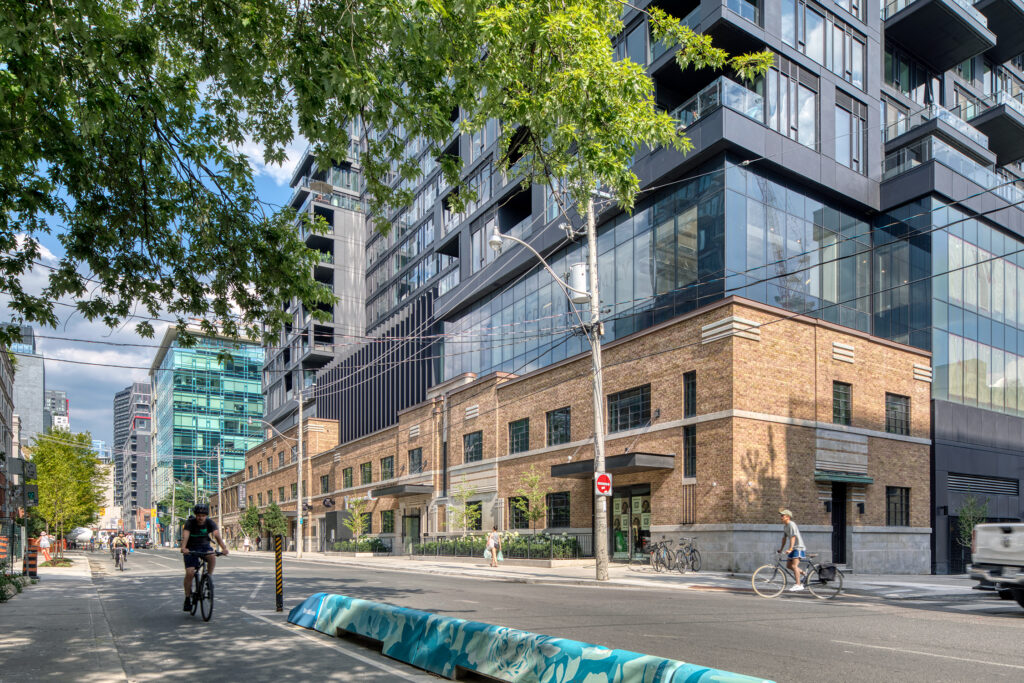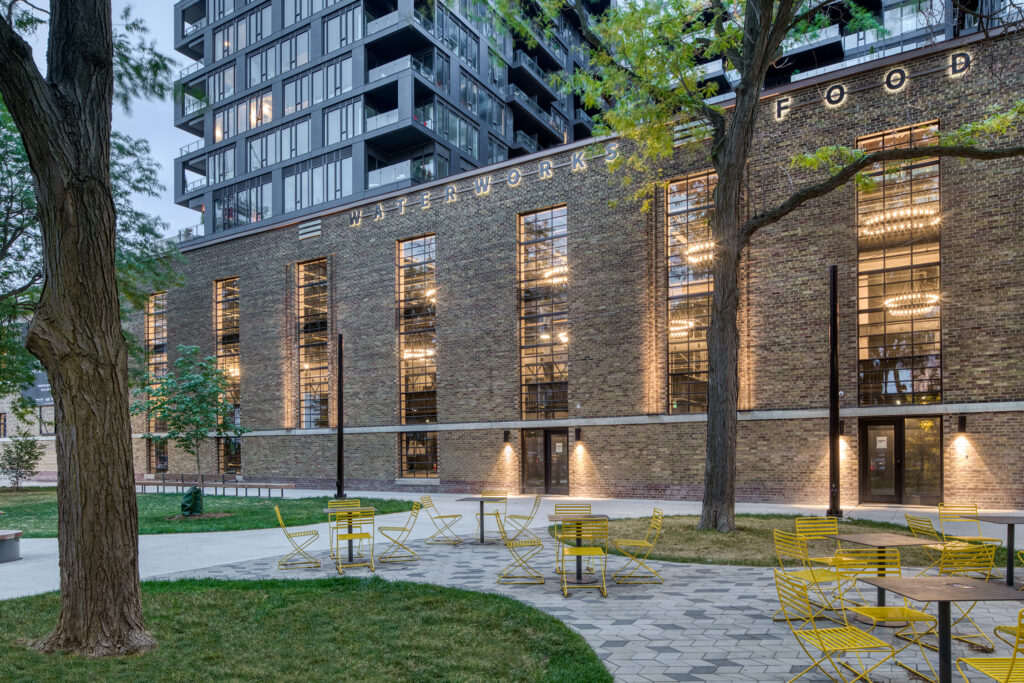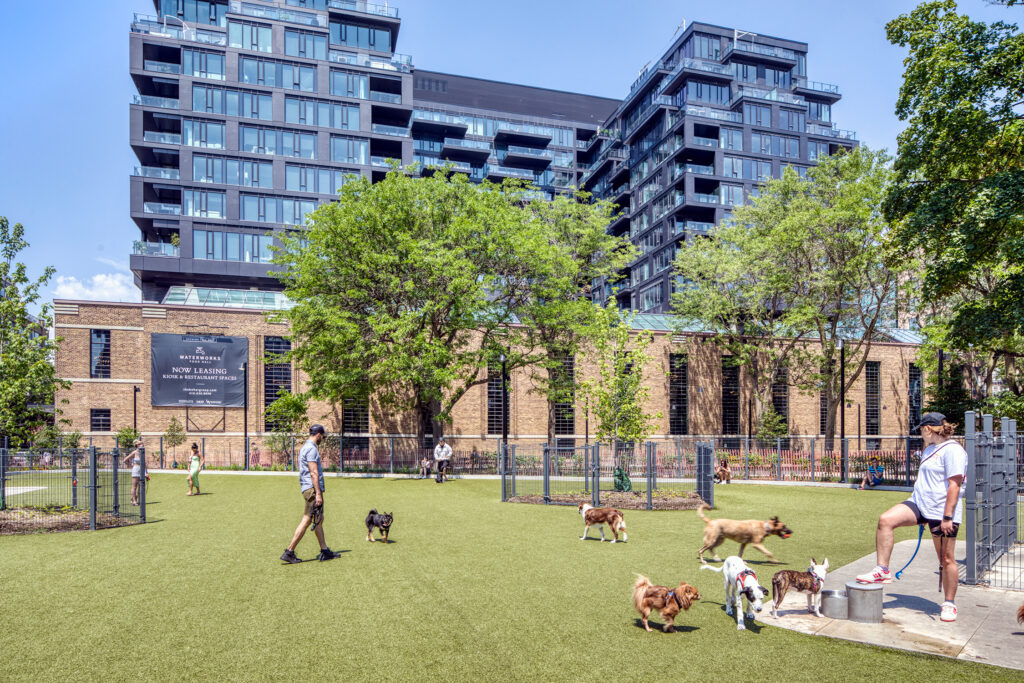Waterworks, 505 Richmond Street (ERA Architects)
Nominated for the Paul Oberman Award for Adaptive Reuse: Large-Scale/Team/Corporate for adapting the former machine shop building and revitalizing the historic block in downtown Toronto
Located in downtown Toronto, the Water Works Buildings were designed in the Art Deco style by City Architect J. J. Woolnough and completed in 1933. The adaptive reuse of the Waterworks includes the full retention and reuse of the machine shop building as a food hall and the retention of the northern portion of the complex to accommodate a mix of uses. The new compatible construction features retail at grade, a full-service YMCA athletic facility on the second and third floors, and a residential addition above.
As part of the adaptive reuse, there was technical conservation work to sympathetically clean the brick and stone and remove the paint. Colour matching of stone and unsympathetic brick was achieved through selective tinting of the surface rather that replacing materials. At the machine shop, matching steel windows were installed throughout. Where new window and door openings were created, new and distinguishable designs were used. Where the YMCA required a higher performance level, new aluminum windows were installed with a pattern and profile informed by the original design. At the skylights, the clerestory windows were maintained and reglazed and the skylight structure was preserved unmodified. The food hall reuse of the machine shop includes the reopening of skylights and windows. Finally, the lighting design highlights unique elements such as the sawtooth window jambs and decorative quoining to expose a different character at night.
The revitalization of the entire historic block has transformed the surrounding neighbourhood, including St. Andrew’s Playground. The massing and materiality of the new construction, combined with the quality of the architectural interventions in the heritage components are unsurpassed in a private-sector development.
.
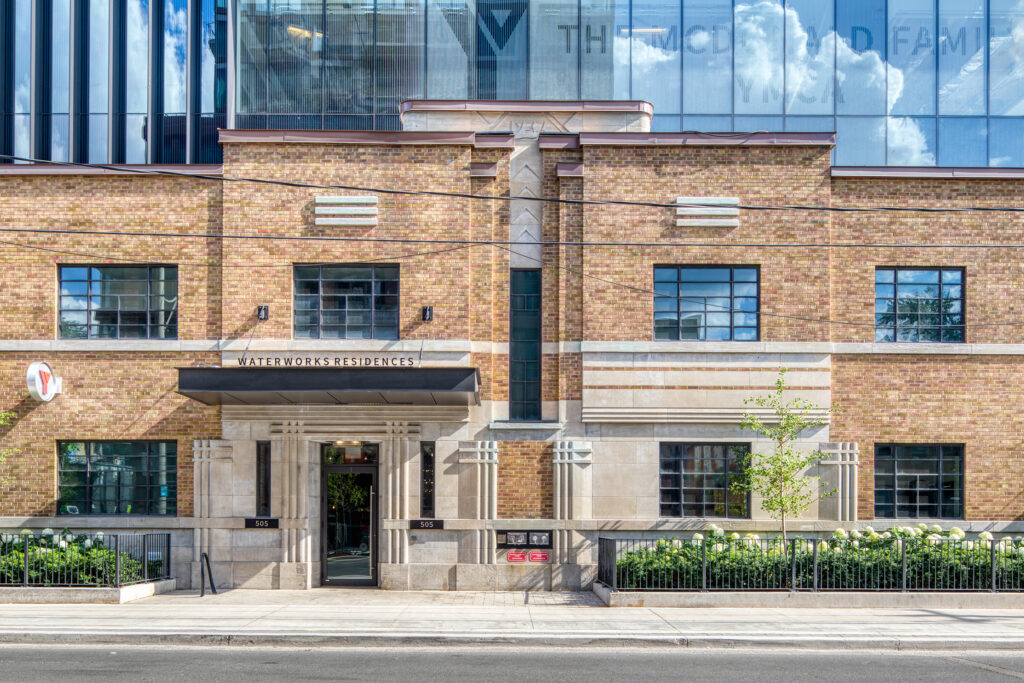
.
.
