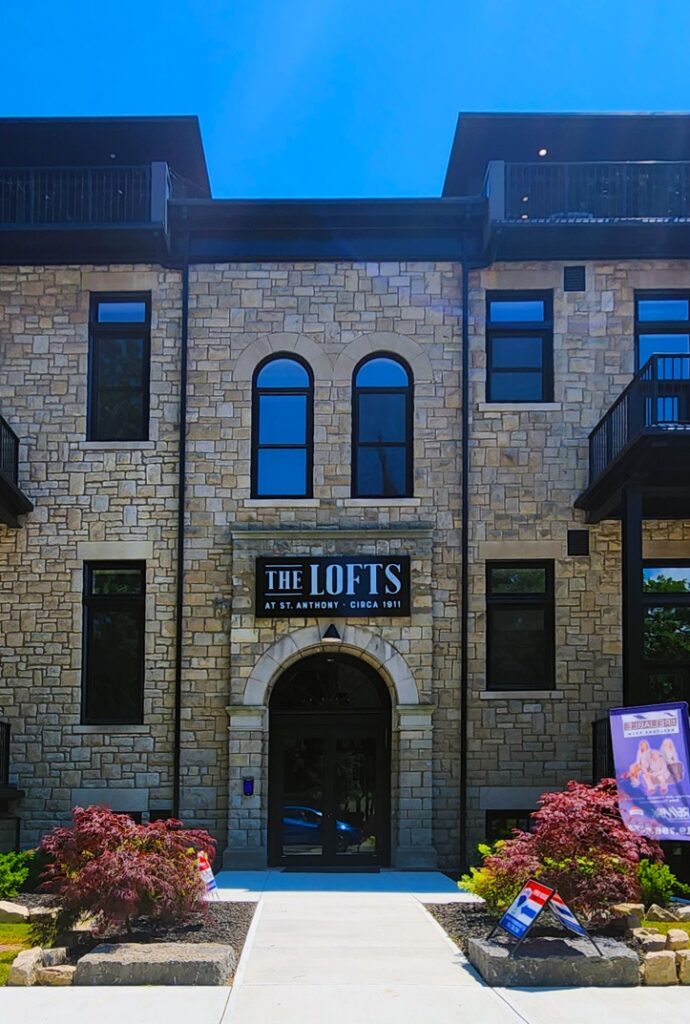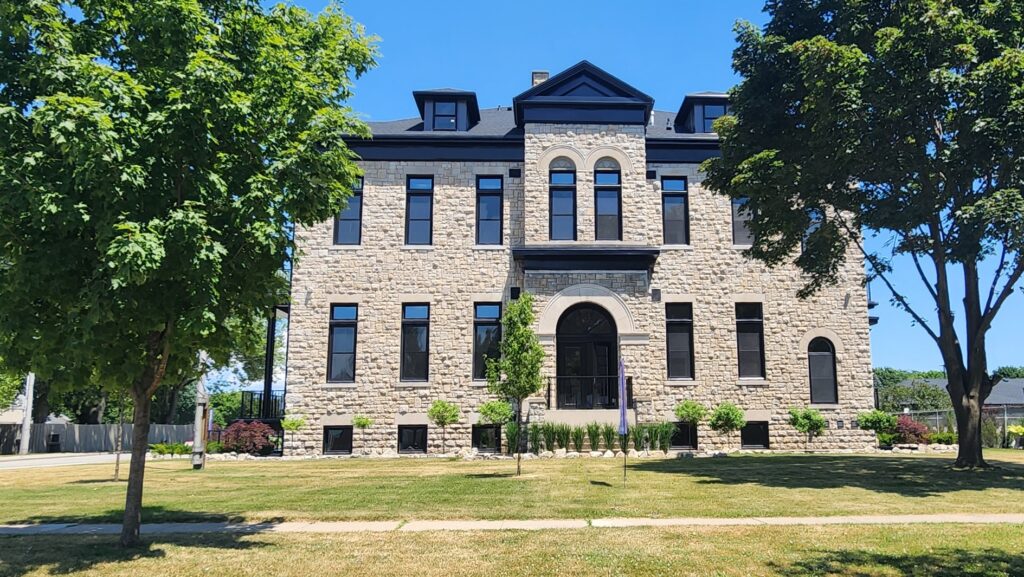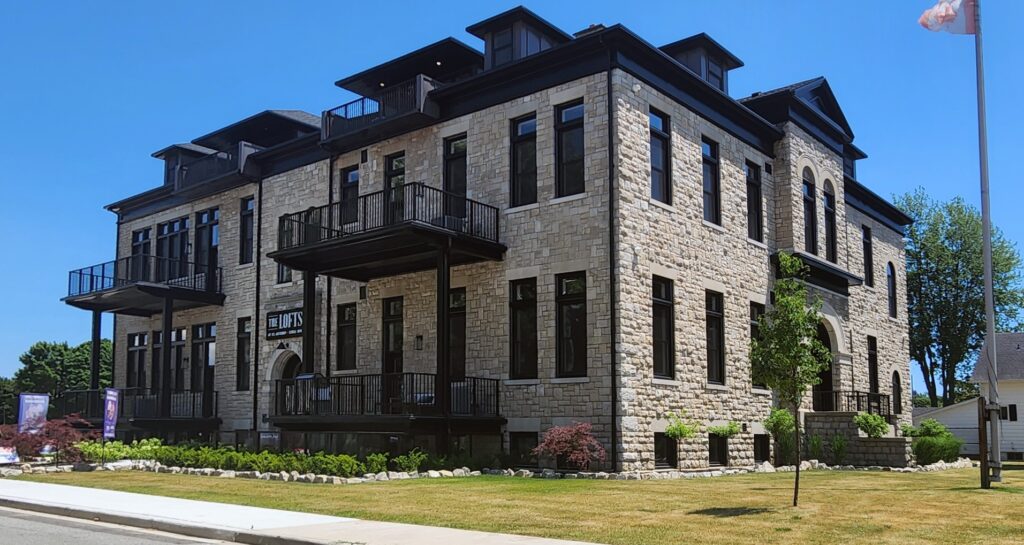The Lofts at St. Anthony
Nominated for the Paul Oberman Award for Adaptive Reuse: Small-Scale/Individual/Small Business

The building originally known as St. Anthony School is a substantial and important example of Romanesque Revival-style architecture in the Town of Amherstburg. Built in 1910-11, it was a hub of educational activity until 1972, serving as a Roman Catholic Separate School, before becoming the House of Shalom, a nondenominational youth centre from 1974-2020. The building has since been meticulously renovated into residential lofts.
The development team embraced the cultural heritage attributes of the original structure and leveraged those attributes to create an atmosphere and character that pays tribute and honours this historic institution. From the exterior to the interior, the design team overcame the technical issues in converting the structure from a school and community centre to a residential building. On the exterior, the team restored the limestone to its original beauty and embraced the fenestration, pediments, semi-circle arches, freeze boards and other heritage attributes. The interior of the building saw some major changes in order to adapt to the new use. The main wood stairs were relocated and restored. The stone and brick work were exposed on the interior to showcase the traditional stone building techniques used in the construction of school. Finer grain heritage attributes such as window casings, baseboards and interior doors were integrated into the new design. The adaptive reuse of this institutional structure is a testament to the development team’s attention to detail, and creative thinking.
.

.
