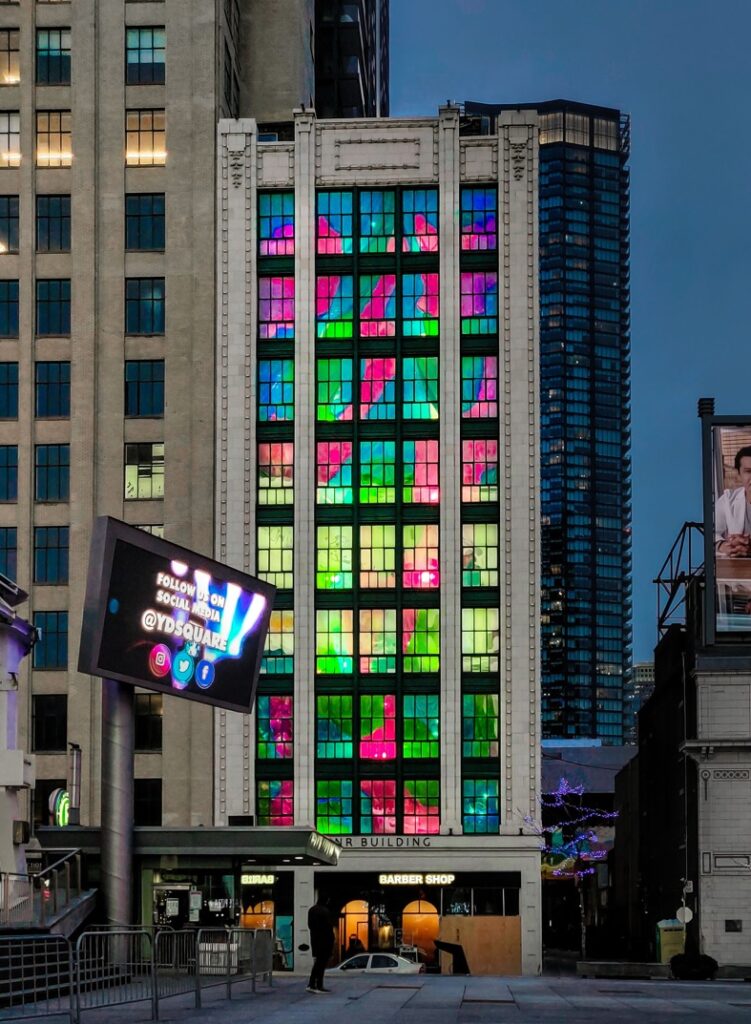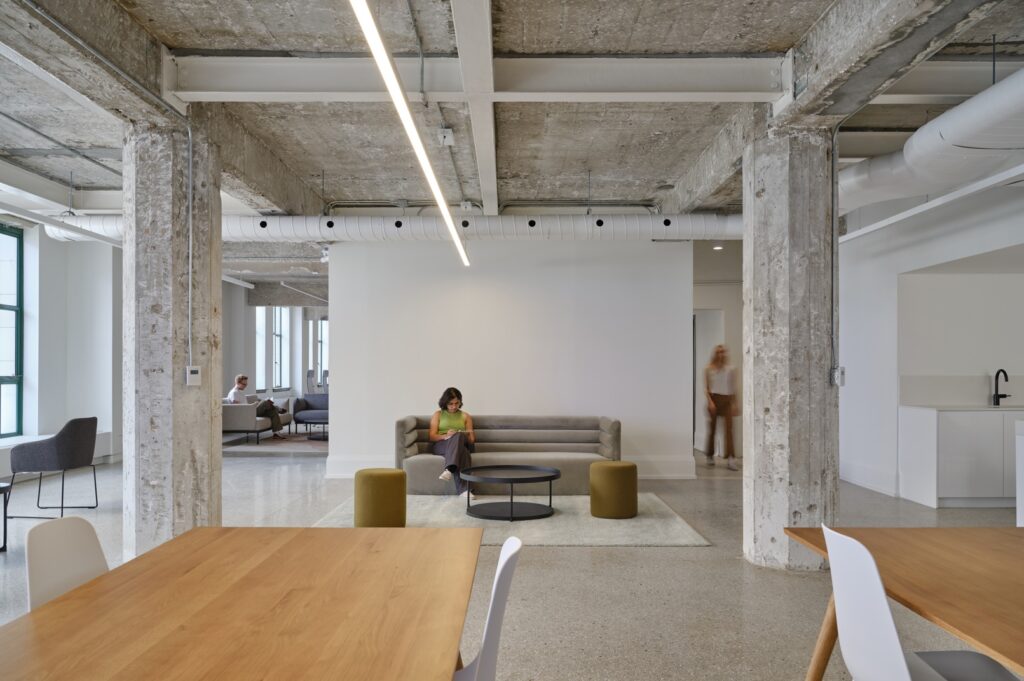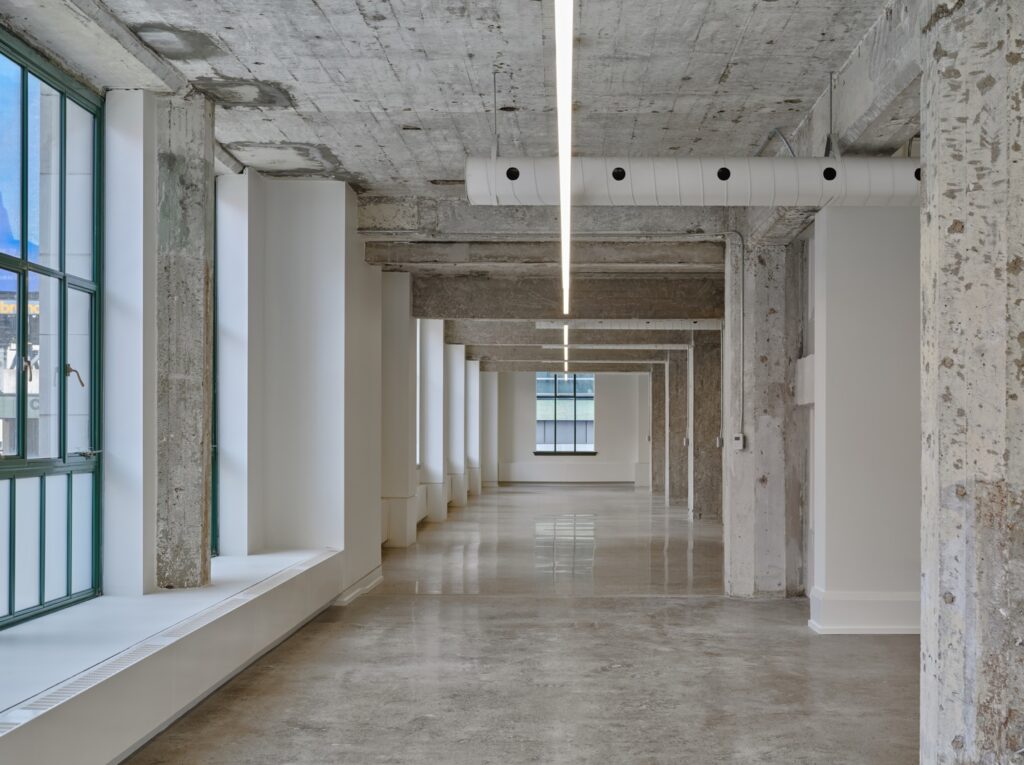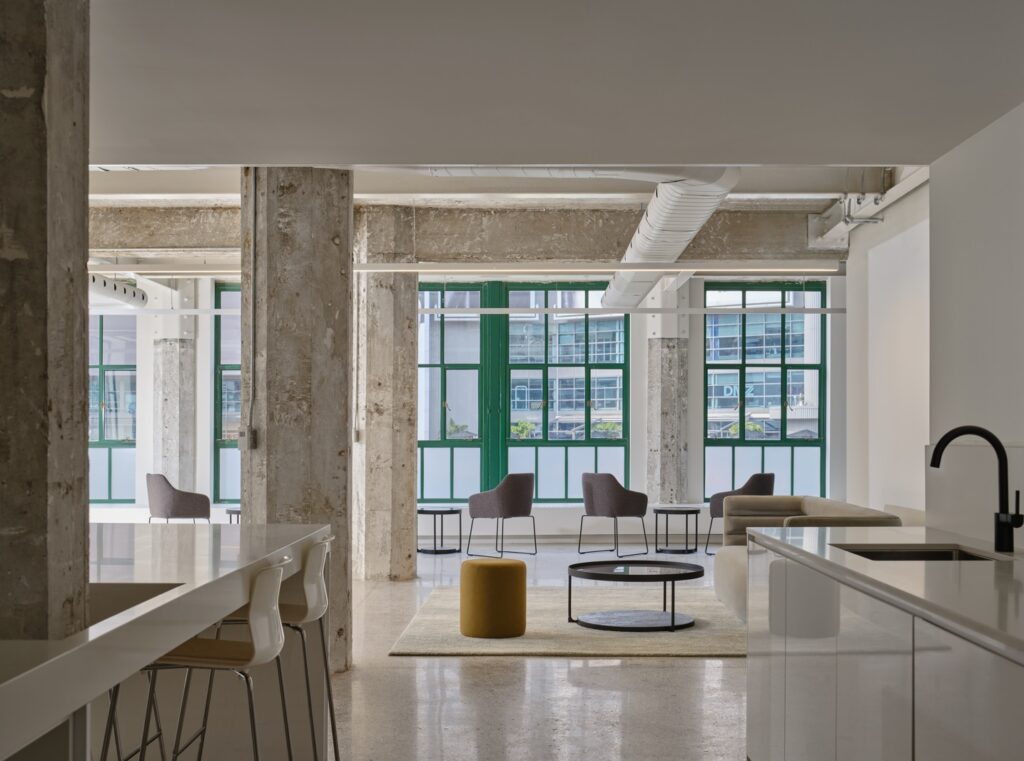Hermant Building
Nominated for the Peter Stokes Restoration Award: Large-Scale/Team/Corporate

From 2015-2023, Giaimo led the transformation of the designated heritage buildings at 19 and 21 Dundas Square, also known historically as The Hermant Building. As prime Architects and Heritage Architects engaged by HNR Properties Limited, their work involved extensive exterior façade restoration, interior base building upgrades including structural, mechanical, and electrical systems, and 90,000 sq. ft. of commercial tenant renovations. Built in 1913 and 1929 respectively, the historic Hermant Building anchors the southeastern edge of Toronto’s Yonge-Dundas Square.
When Giaimo started the project, approximately 100 years since its original construction, the building was fading into the background, overwhelmed by its surroundings. The design approach was not to compete, but to restore it to a quiet elegance and reassert its presence within the immediate public realm. At the ground level, the interior transformation has allowed for small, diverse retailers to bring activity back to the Square. After decades of accumulating layers of materials and finishes, the interior became an outdated and overcrowded lacklustre space. These layers were removed to reveal a heightened ceiling and expansive floor space, exposing and expressing the building’s raw textures. The board-formed concrete ceiling and columns were exposed, serving to add character to the interior spaces. The concrete and terrazzo floors were also exposed, repaired and polished. Along the perimeter walls, the original plaster was maintained where remaining, along with the original windows and reconstructed sills.
As Toronto’s historic office buildings face risk of demolition, this project moves past the concept of “end of life” and obsolescence, and instead sees architectural excellence as the ability to find creative solutions for the existing.
.

.

.
