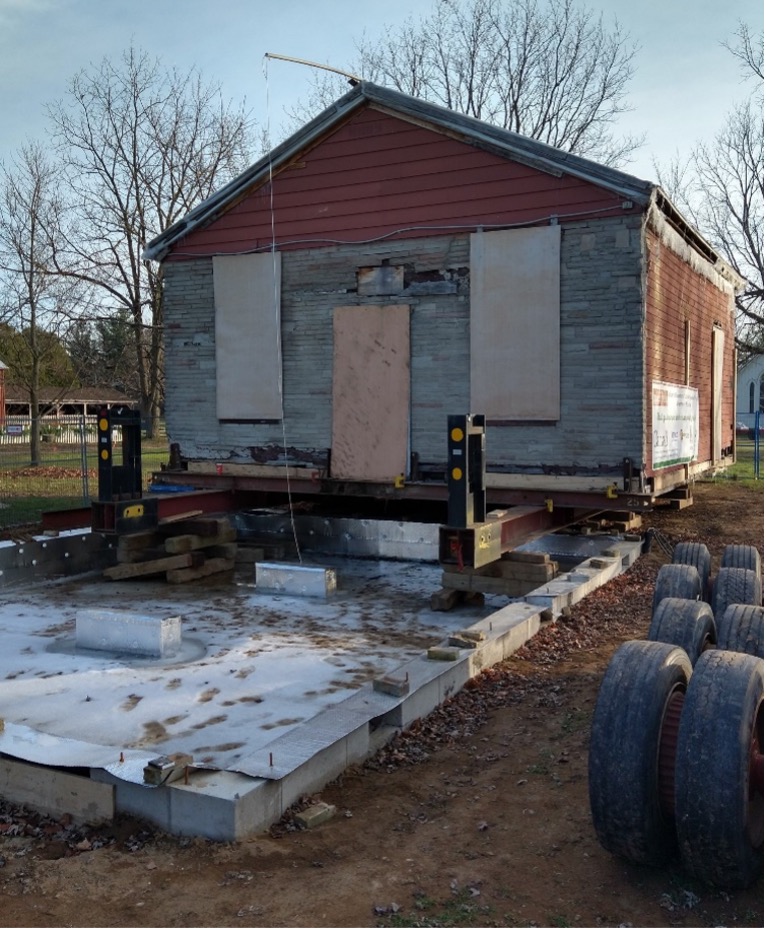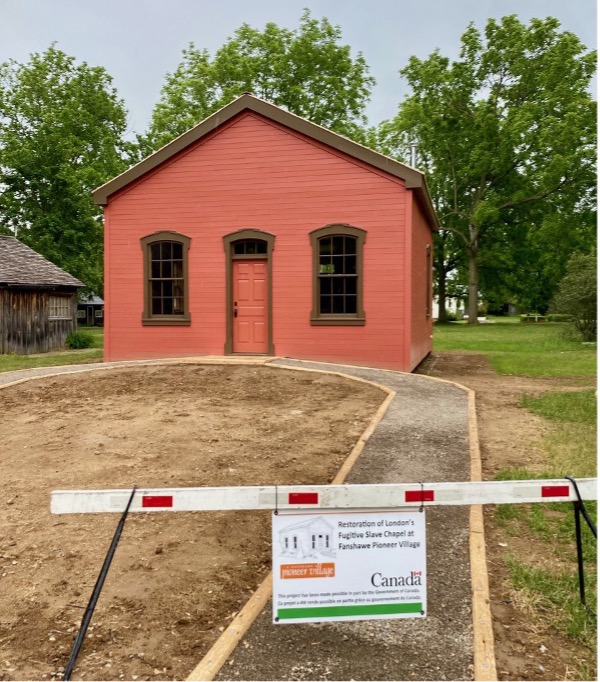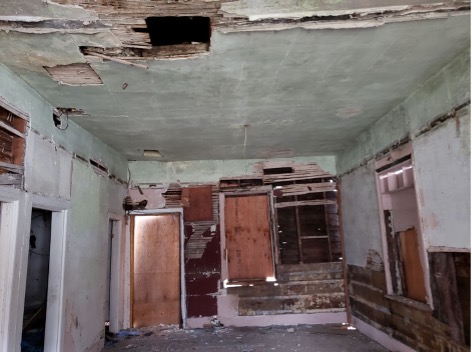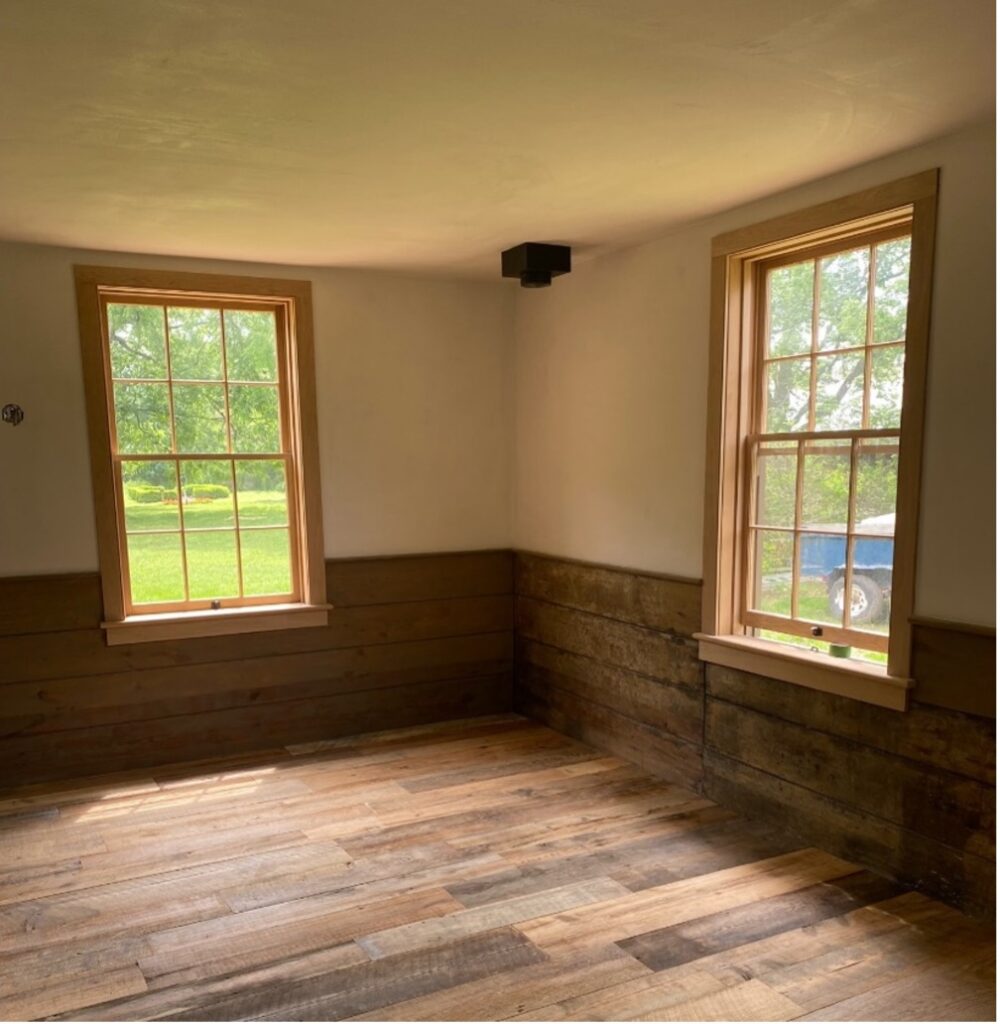Fugitive Slave Chapel (John Rutledge)
Nominated for the Peter Stokes Restoration Award: Small-Scale/Individual/Small Business for restoring one of London’s earliest and most significant structures connected to its historic Black community
.
In 1848, the Black Congregation of the African Methodist Episcopal Church built a humble one-storey place of worship beside the Thames River in London. In its early years it was part of the Underground Railroad, and in time it became known as “The Fugitive Slave Chapel.”
Now renovated, the Chapel, one of London’s earliest and most significant structures, has a place of pride in the Fanshawe Pioneer Village. This outcome is the result of dedicated work by the Fugitive Slave Chapel Preservation Project Committee (later known as the Chapel Project Committee) that uncovered the Chapel’s history, revealed most of its original character and features, built community awareness and support, and facilitated its eventual move to Fanshawe Pioneer Village. There, John Rutledge, who had earlier been hired by the committee to oversee the Chapel’s rebuilding, led the efforts to rehabilitate the derelict structure and readapt it to its original use as a church. The success of this project ensures that an important story of diversity from London’s past will continue to be told and celebrated.
Restoration work commenced in January 2023. All of the non-original exterior finishes were removed and the building was stabilized onto its new concrete foundation. Eastern cedar was appropriately sourced for the roof shingles and to replace the original tongue-and-groove cedar siding. The exterior windows were completely rebuilt as single-glazed double-hung six-over-six wood windows made of oak. Exterior doors were also reproduced in oak with an historic “Cross and Bible” pattern. The shapes of the exterior window and door trim were interpreted from an old 1925 black and white photo. Inside, the Chapel was returned to one room. The floor had to be structurally re-built and was covered with old rough-sawn boards to replicate the original. The walls and ceiling got a new coat of plain plaster installed with imperfections to look old.
.
.



