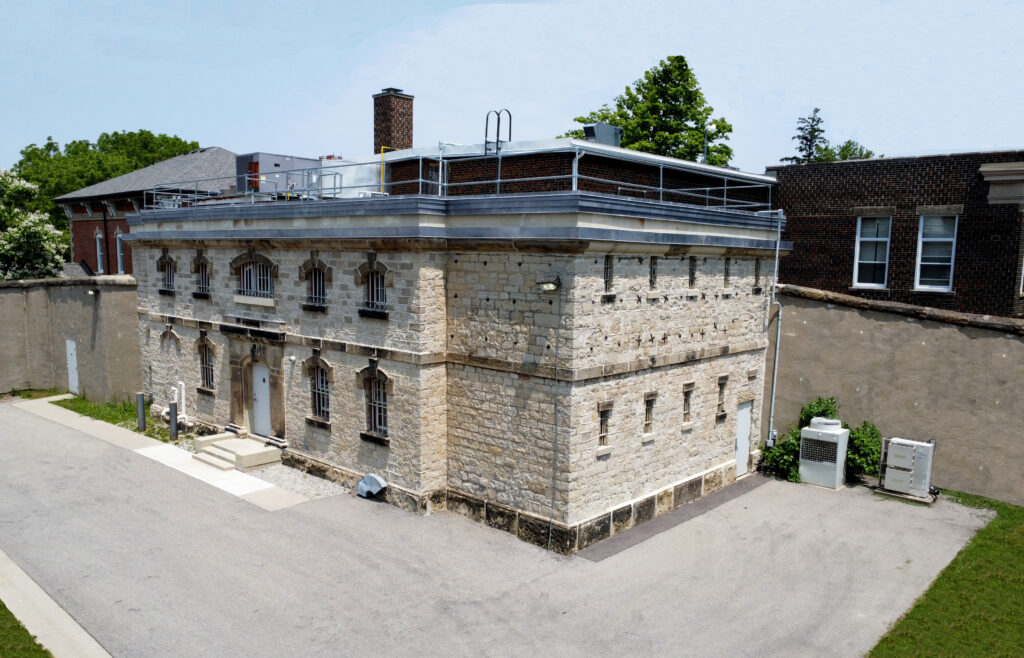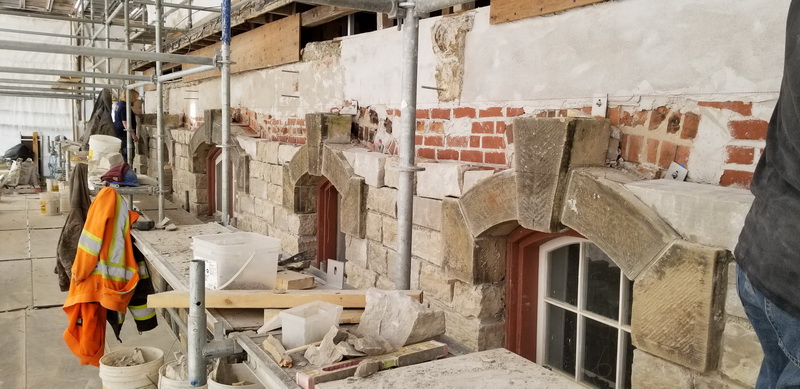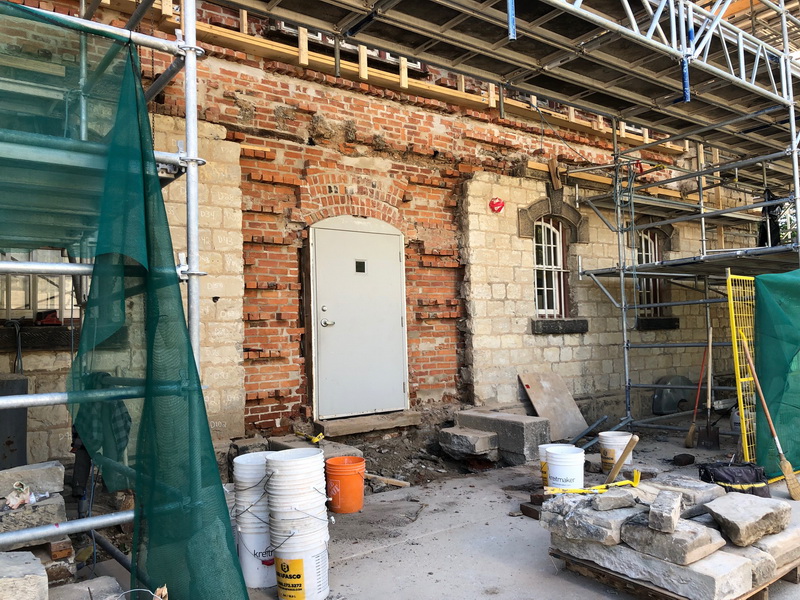Cayuga Courthouse
Nominated for the Peter Stokes Restoration Award: Small-Scale/Individual/Small Business
The Cayuga Courthouse is a civic landmark in the town of Cayuga that required restoration while preserving the character-defining elements that contribute to its significant heritage value. In 1850, Cayuga became the capital of the new County of Haldimand for its thriving commercial activity. The original Courthouse was built in 1851, then rebuilt in 1922 after catching fire. Classic revival heritage features are predominantly found on the building, including heavy stone entablature, rusticated stone sills, and keystones. The entire restoration project was accomplished while the courthouse and the jail holding cell facility were fully functional.
Significant voids were observed in the mortar joints in the brick masonry walls and stone walls, and architectural stones had been displaced from their original position due to water infiltration and frost heave at the foundation. To restore these deteriorated walls, the elevations were mapped with each stone unit location, then the stones were dismantled, protectively stored on site, then rebuilt with correct details. The replacement stones best matched the existing in order to maintain the original heritage features of the building, but they would still be identifiable upon close inspection. Structural masonry cracks were identified on the interior walls behind the plaster and were repaired. To preserve the existing plaster finish, traditional plaster was reapplied. In addition, the original terrazzo floors were repaired.
.

.

