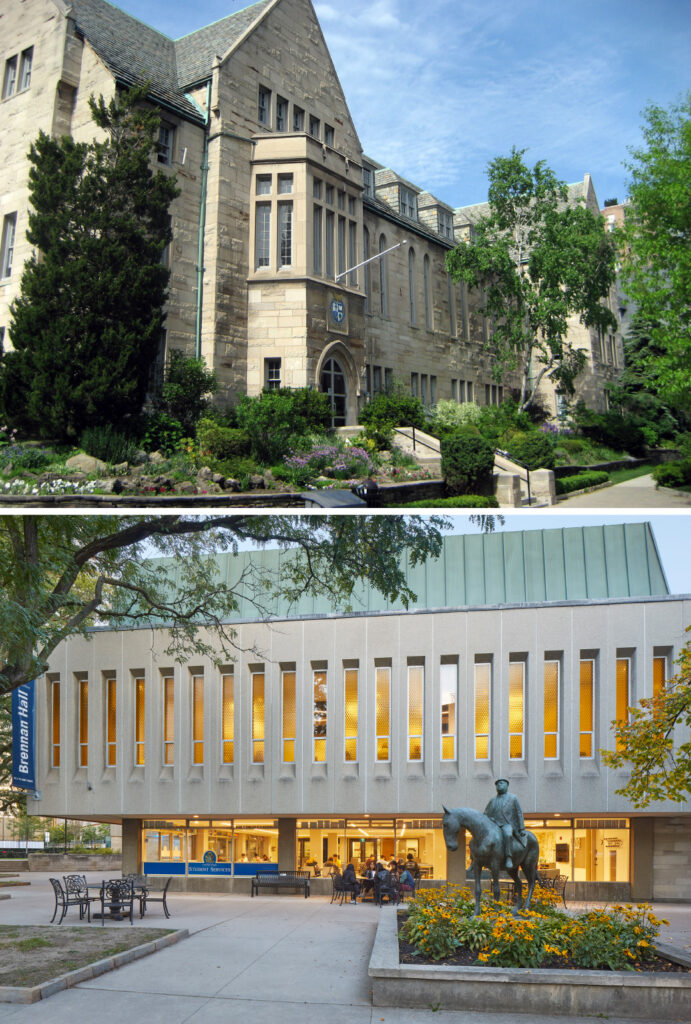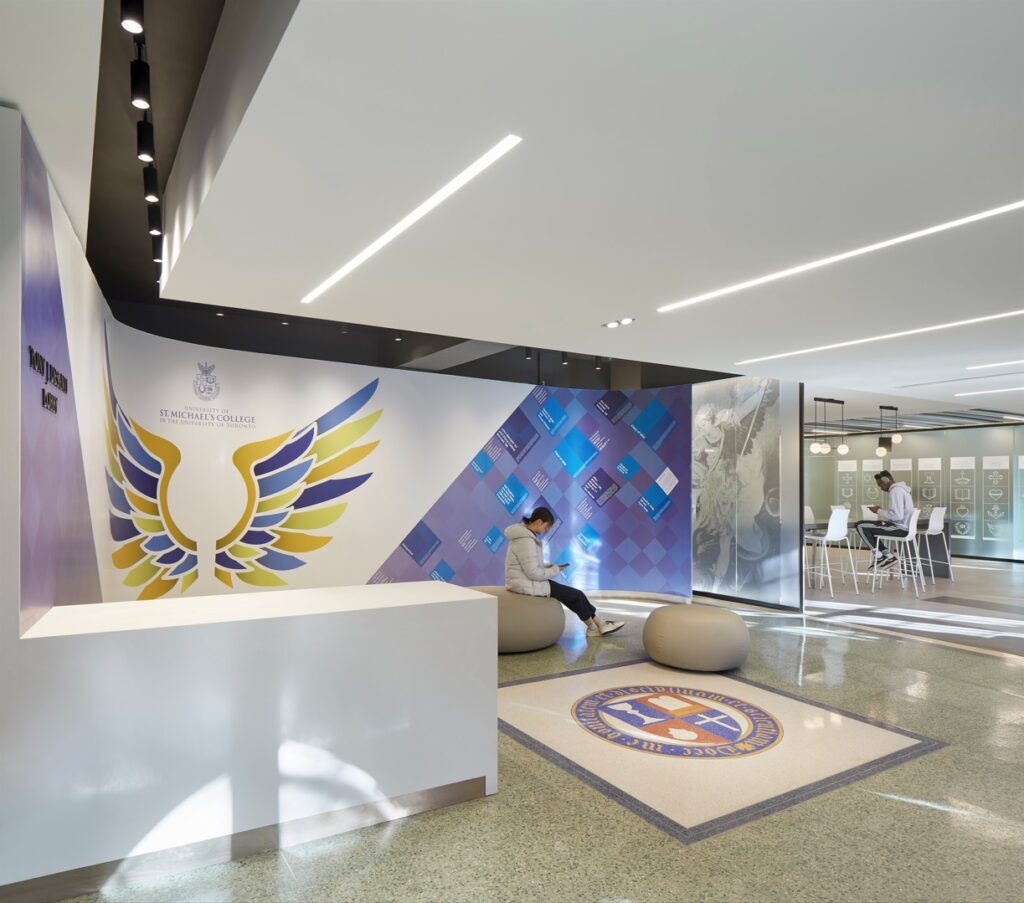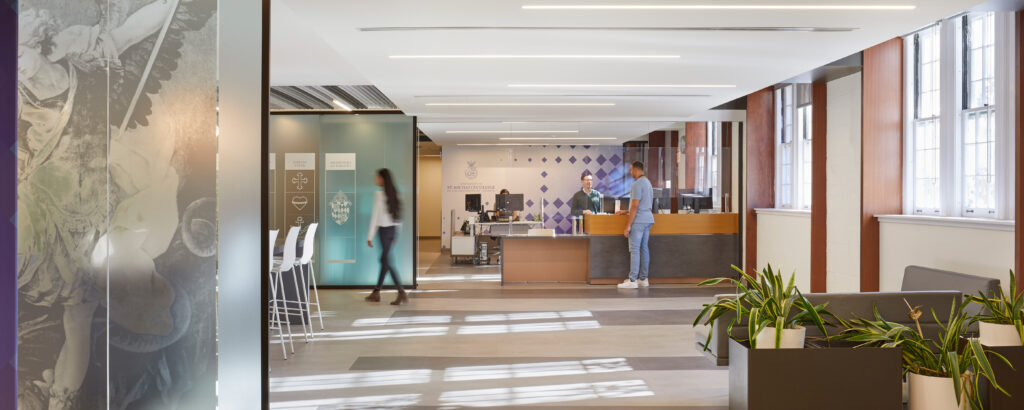Brennan Hall (Gow Hastings Architects)
Nominated for the Peter Stokes Restoration Award: Large-Scale/Team/Corporate for restoring and reinvigorating the hub of student activity at the University of Toronto’s St. Michael’s College
.
Brennan Hall at the University of St. Michael’s College in Toronto was constructed in 1938 as a residence hall for students. Eight decades later and five decades after its 1960s expansion, it has evolved into a bustling centre of student activity on campus. The transformation of Brennan Hall balances modernity with architectural legacy, honouring the building’s rich community history with a new use based on student needs. It consolidates previously dispersed services into one centralized hub in the heart of campus.
Working within the existing footprint of Brennan Hall, the renovation reinvigorates a previously dimly lit space into a bright and welcoming Registrar’s Office. Upon entering the building, bold branding and colorful furnishings match the vibrancy of the space, and establish a distinguished identity. A welcome desk, waiting area, and a donor wall make up the lobby with the waiting area doubling as a student lounge, further maximizing space for students. A History Wall, used to tell the story and display the achievements of St. Michael’s College, utilizes images and information from their Archives to create a compelling graphic timeline for students to explore. Modern finishes and furnishings refresh the space while sympathetically blending with the existing architecture. Heritage elements from both the 1960s Modernist and the 1930s Collegiate Gothic Wings were incorporated into the final design of the project. Heritage window trims and mouldings were conserved and integrated into the design of the student lounge. Terrazzo floors with their intricate brass inlays and colour patterns were preserved and served as inspiration for the new finishes selections. The dramatic modernist open riser stair was refurbished and now serves as a central focus to the revitalized North Entrance.
.

(credit: Bob Krawczyk and Tom Arban)
.

.
