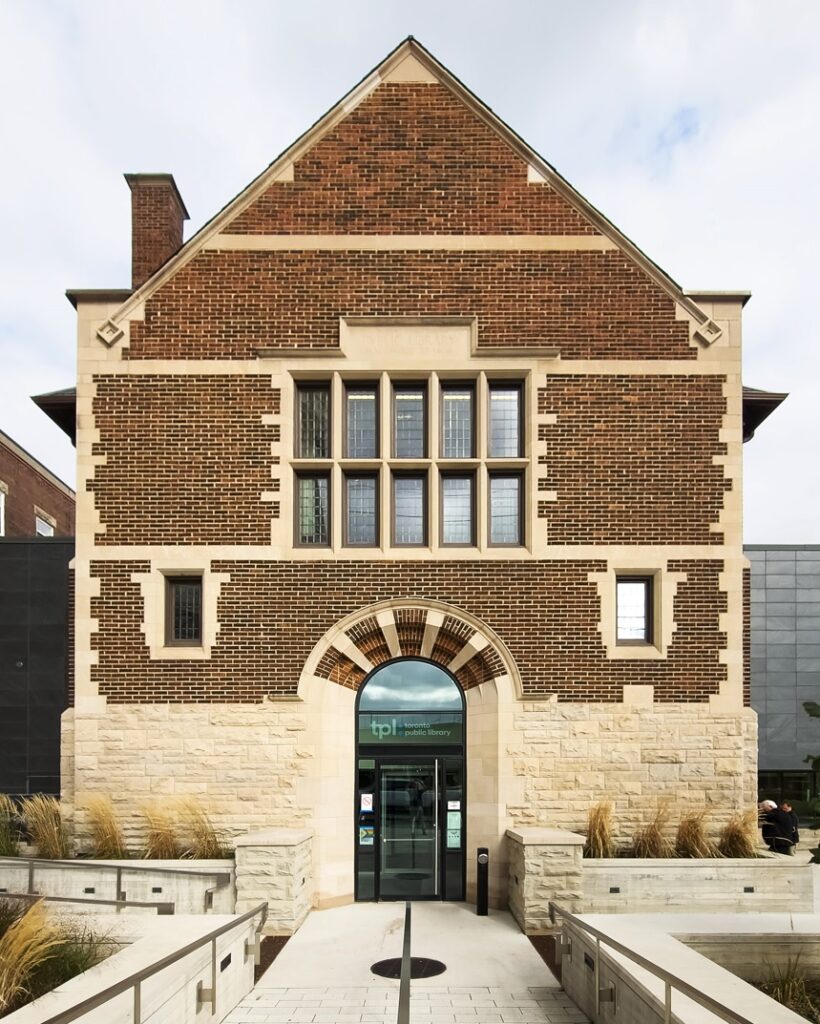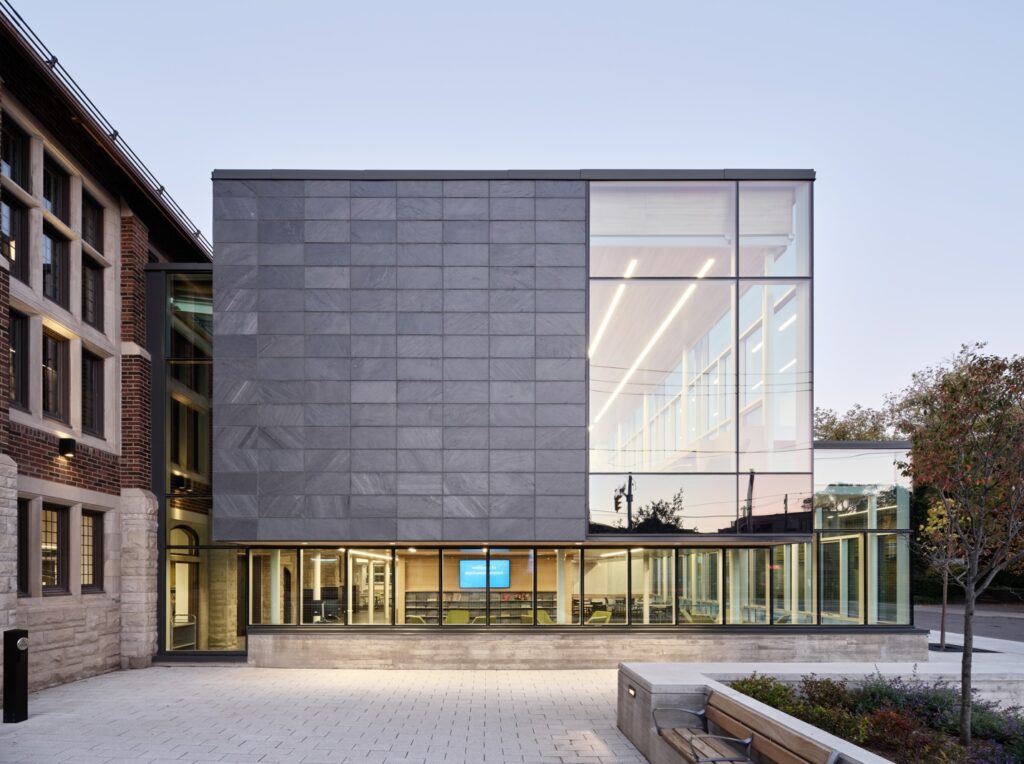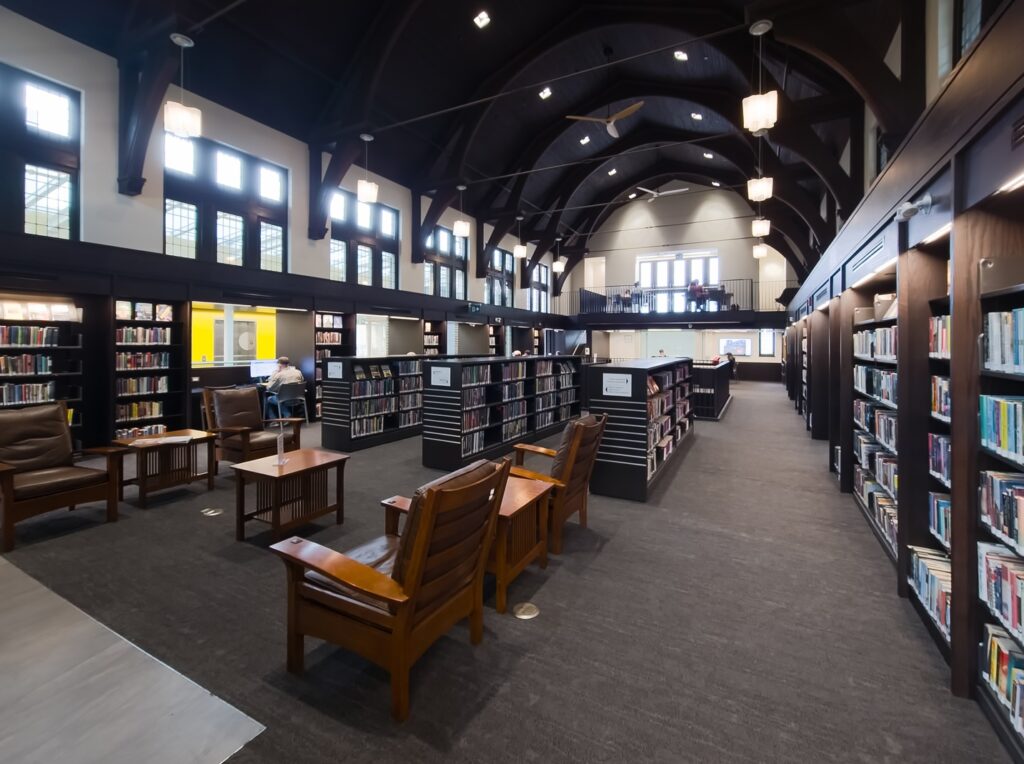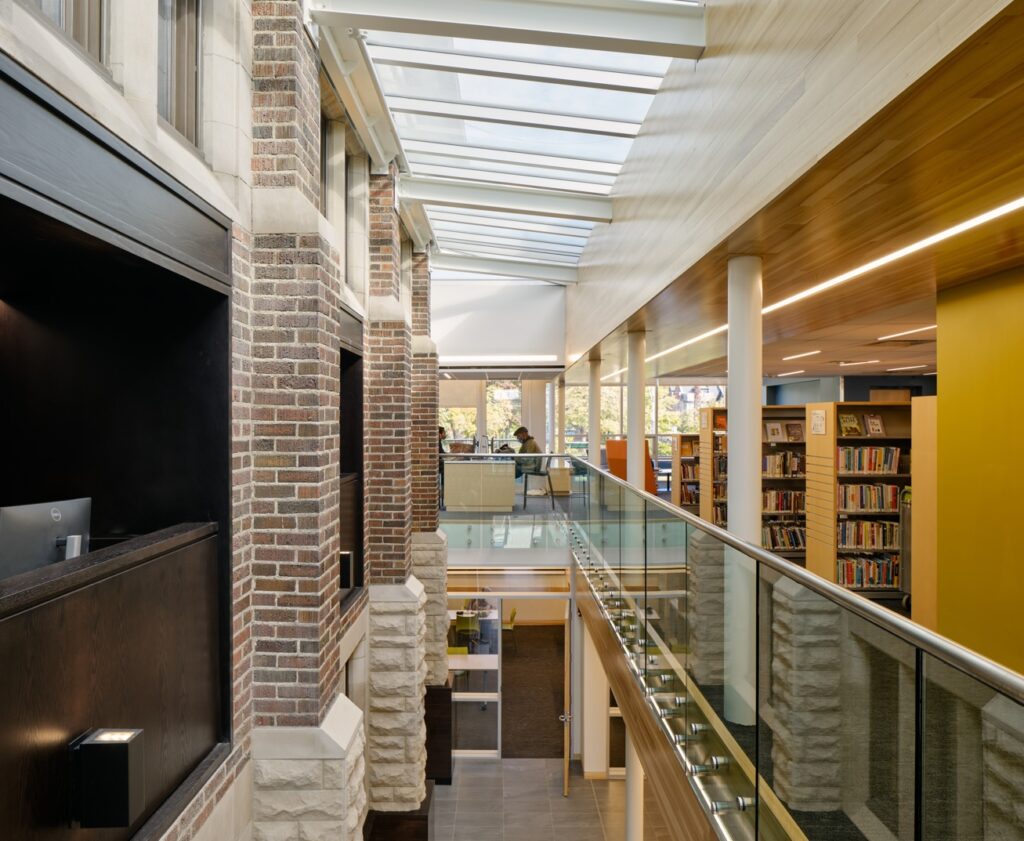Wychwood Neighbourhood Branch Library Restoration and Addition
Recipient of the Peter Stokes Restoration Award: Large-Scale/Team/Corporate

The Wychwood Library was built in 1916 to designs of Eden Smith & Sons Architects, incorporating numerous “English Arts and Crafts” details in a Medieval Hall style. By 2017 there was an increased demand for space and the Library decided that an expansion was required. A major hurdle was seamlessly integrating a new 9,000-square-foot addition with the historic building. The project demolished a poorly integrated 1970s addition, allowing the new space to compliment the original’s design. Restoration efforts repaired original elements like the Bathurst Street entrance and the south façade. Following heritage principles, it was decided to conserve the whole heritage building returning it to its original form, re-exposing the south wall within a contemporary addition separated from the historic building by a two-storey internal space. The new addition is clean, simple, contemporary, and recessive while drawing a material reference from the historic building. The project expanded the library from 6,381 ft² to 17,000 ft² offering dedicated children’s areas, senior sections, and quiet study spaces. The original book-lined room character of the historic Great Hall has been reinstated to prominence and seamlessly integrated with modern library spaces. The revitalized outdoor space strengthens the library’s connection to the community.
The Wychwood Branch serves as a model for communities seeking to revitalize historic Carnegie Libraries while creating modern, inclusive spaces. Lessons learned here—respectful restoration, innovative expansion, and a focus on community needs—can be applied to similar projects across North America. The library is no longer just a repository of books, but a vibrant social center, a testament to the power of thoughtful design.
.

.

