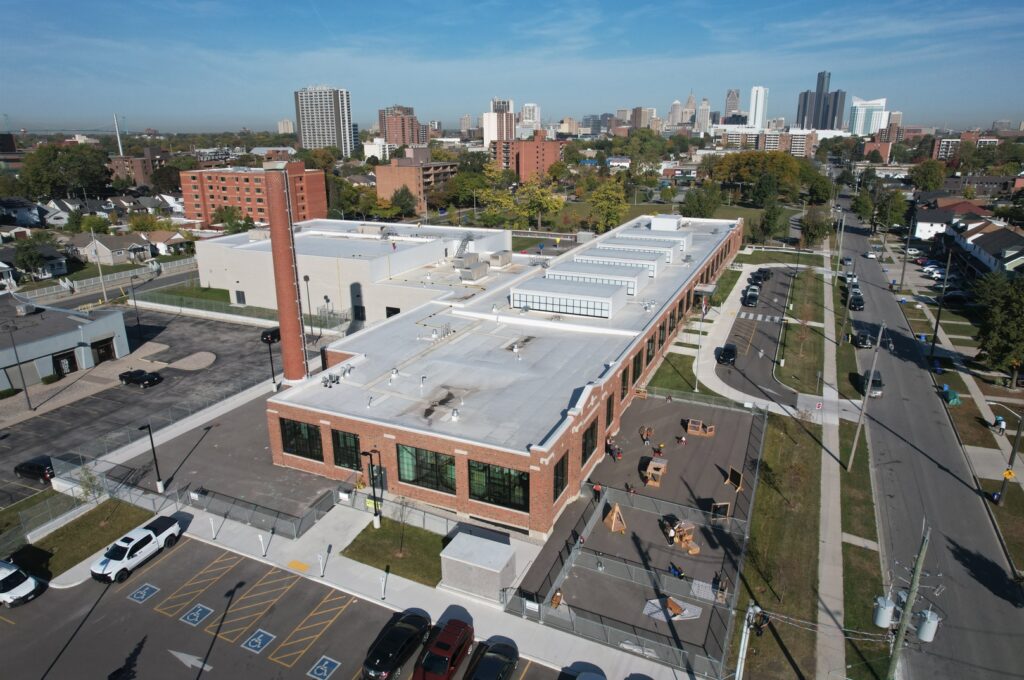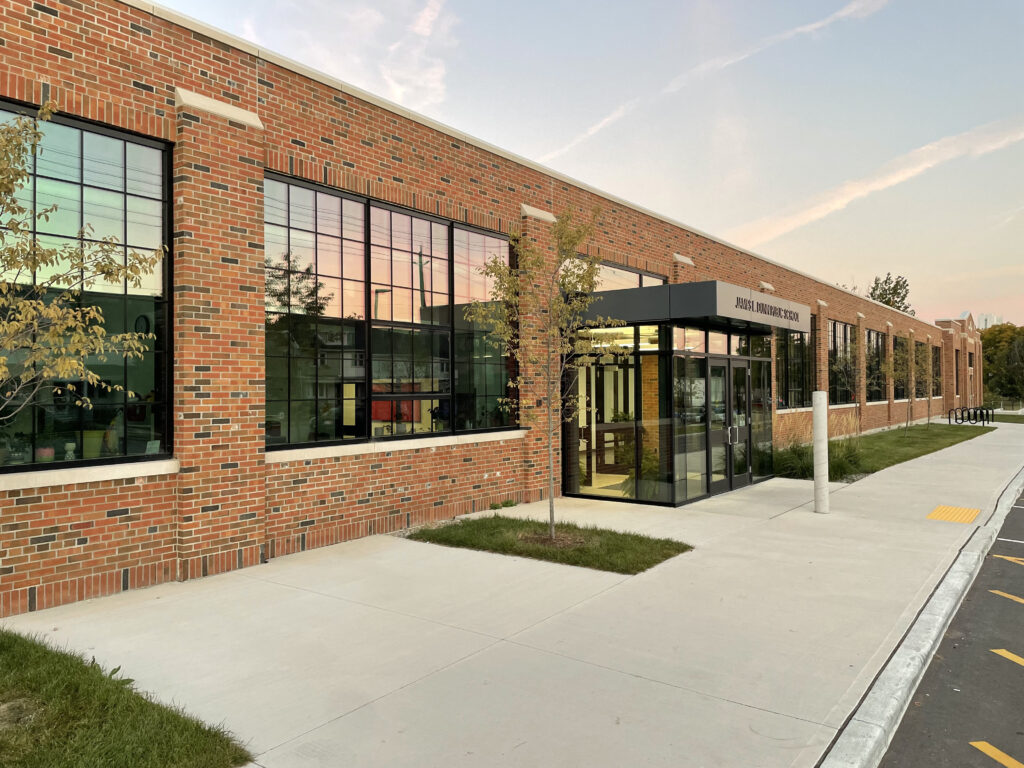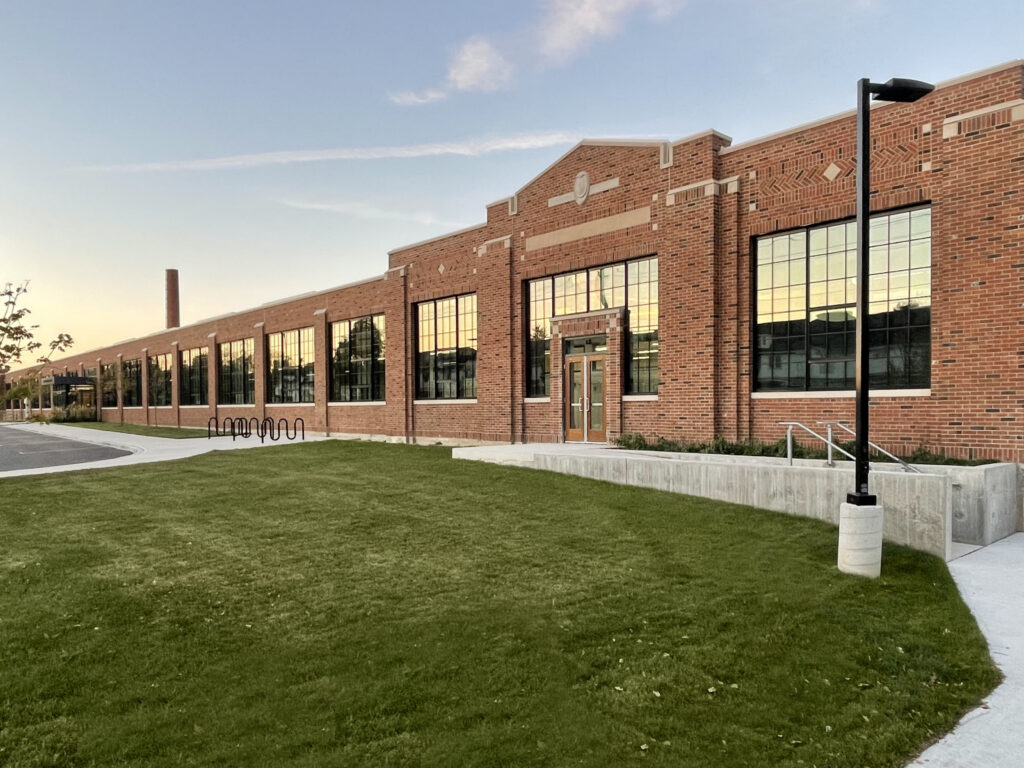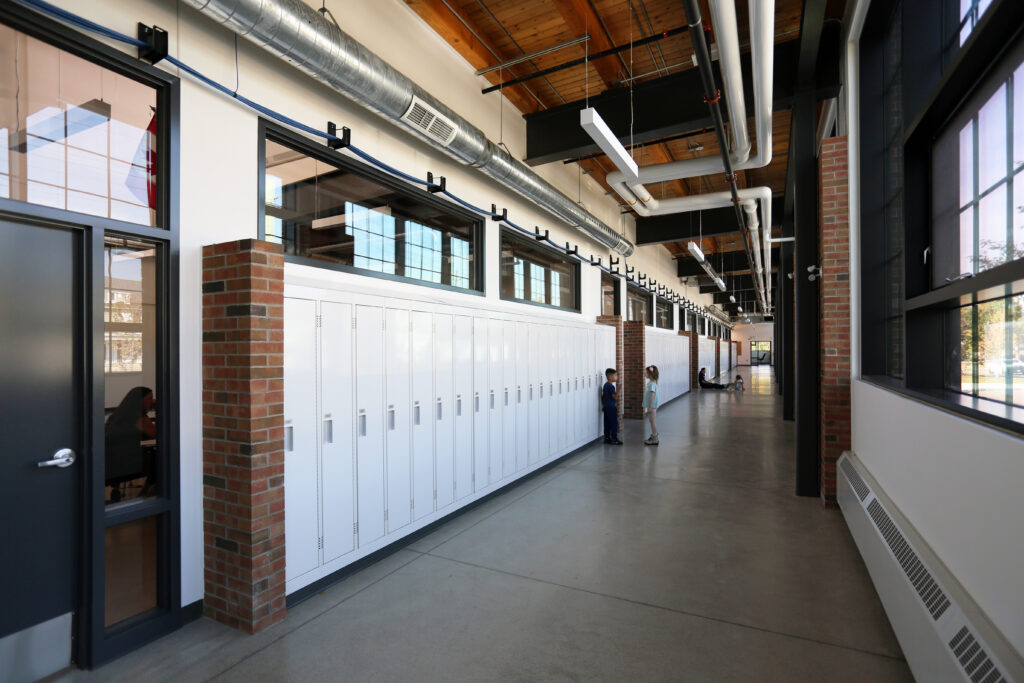James L. Dunn Public School (J.P. Thomson Architects)
Nominated for the Paul Oberman Award for Adaptive Reuse: Large-Scale/Team/Corporate for the bold transformation of the neglected and abandoned heritage-designated factory into a school and daycare
.
In 1929, the International Playing Card Company built its primary Canadian manufacturing plant in Windsor. In 1989, the plant closed and the building’s appearance was drastically altered by a subsequent owner. In 2016, the Greater Essex County District School Board purchased the property after 27 years of neglect and abandonment. The school board took the brave step to reuse the heritage-designated factory, expand it, and turn it into a K-8 public school and daycare.
J.P. Thomson Architects developed a bold heritage reconstruction strategy and sought to save not only the exterior designated features, but also the interior structure and roof monitors. Their adaptive re-use strategy to meticulously reconstruct the factory was intertwined with newly developed design concepts for the property. Construction included the complete historical reconstruction of the original factory’s exterior to comply with the City’s Heritage requirements for the conservation of the three main façades designated under the Ontario Heritage Act. The team saw the value of the interior features and felt the new school layout could act as a memory trace inspired by the sophisticated architecture of Albert Kahn’s early factory floors. The school design, therefore, offered the opportunity to explore how natural light, borrowed light, functionality and spatial organization could create a state-of-the-art school based on a connection to the past. This invites a wider understanding of the site’s historical connection to industrial architecture and how the beauty of the building could shift the paradigm of a typical “cells-and-bells” school design.
Opening in September 2022 as James L. Dunn Public School, the first Meet-the-Teacher Night drew record attendance from the community, eager to explore the finished product which sat as a neighbourhood eyesore for over three decades.
.

.

.

.
